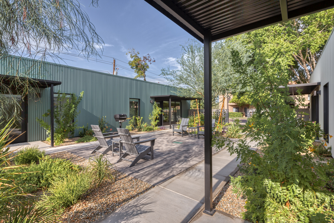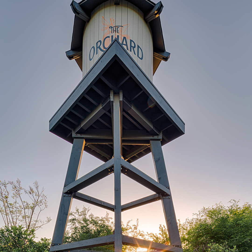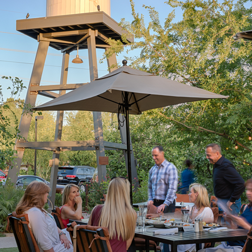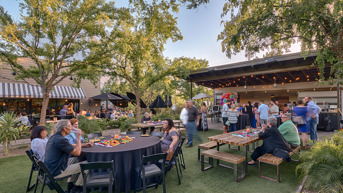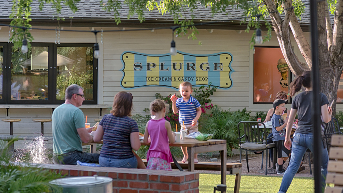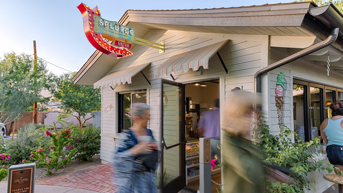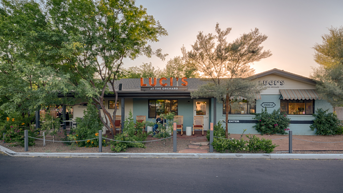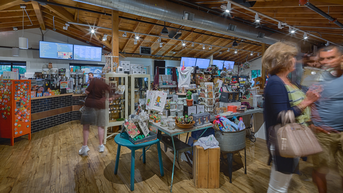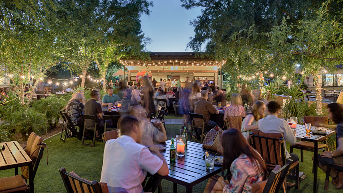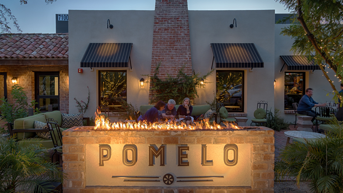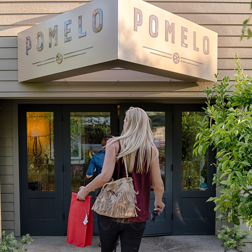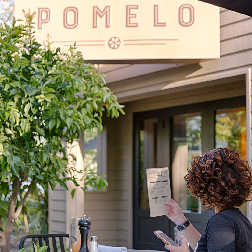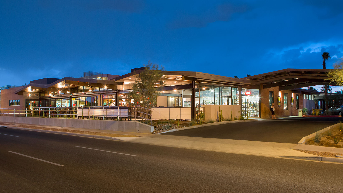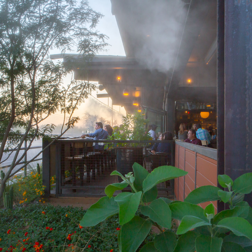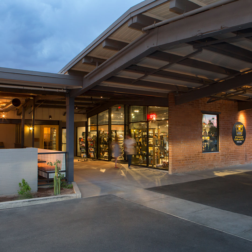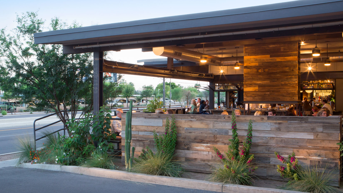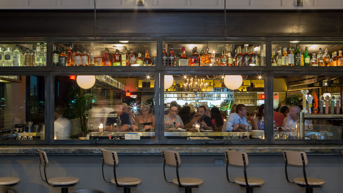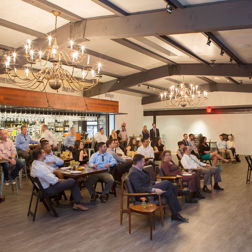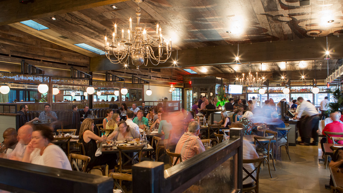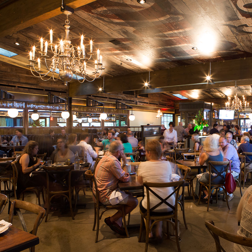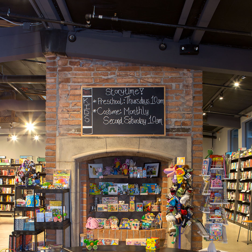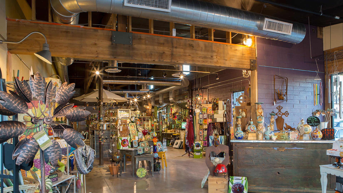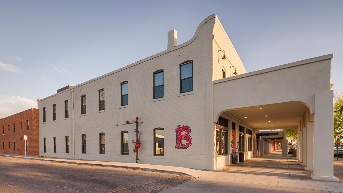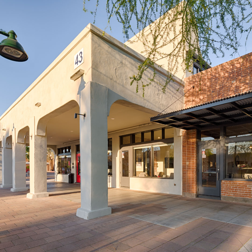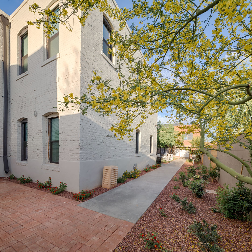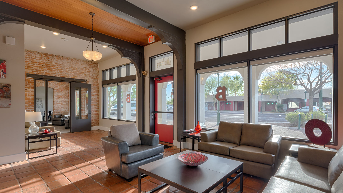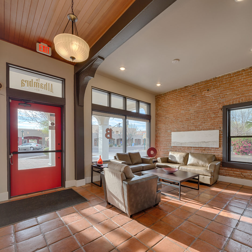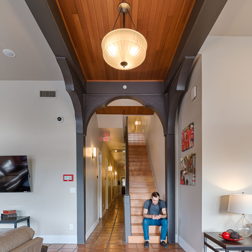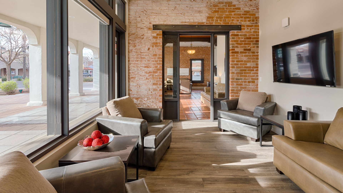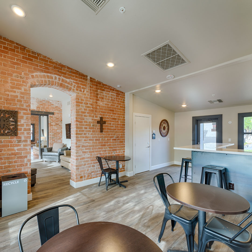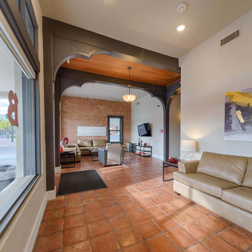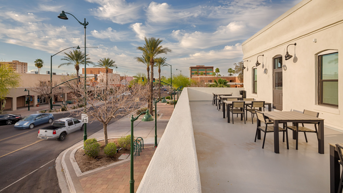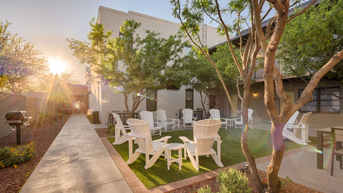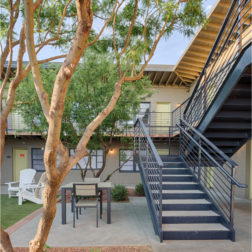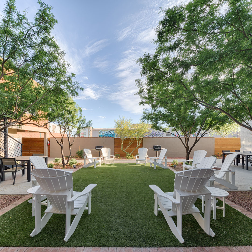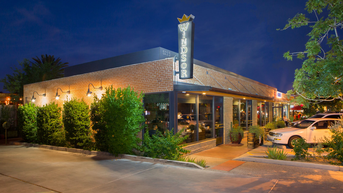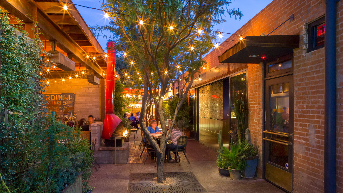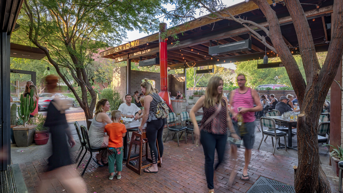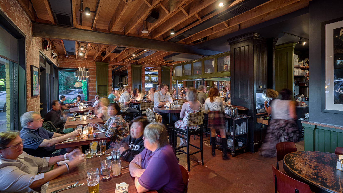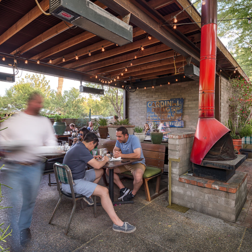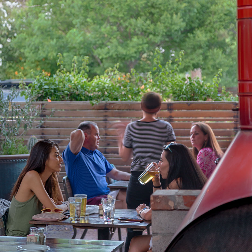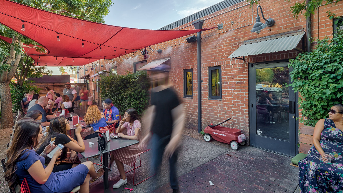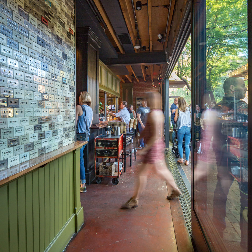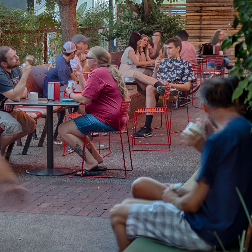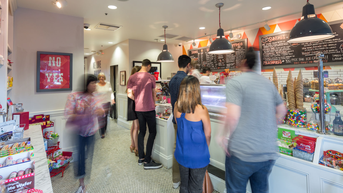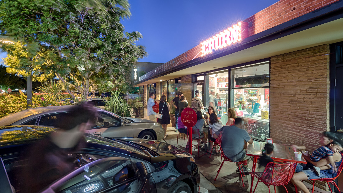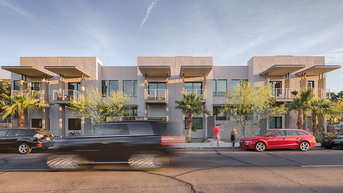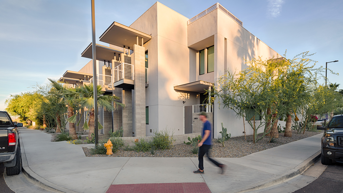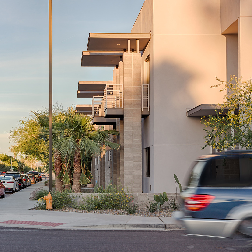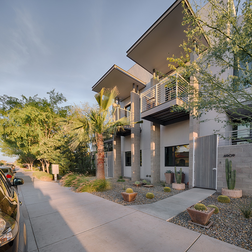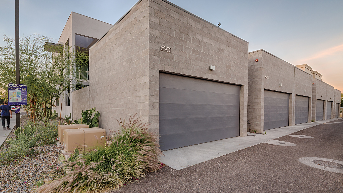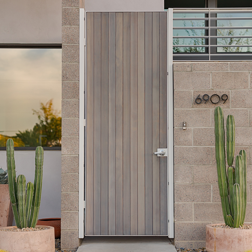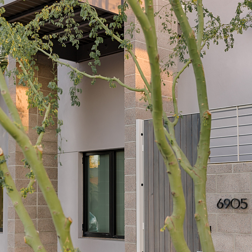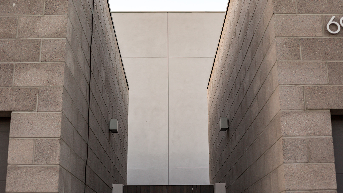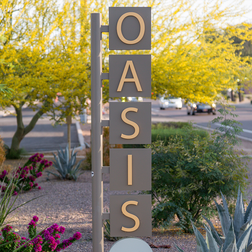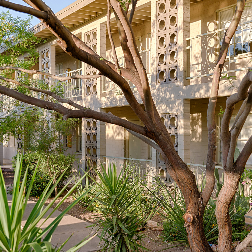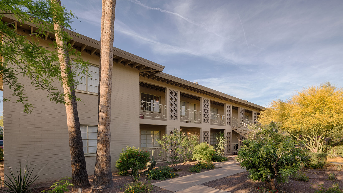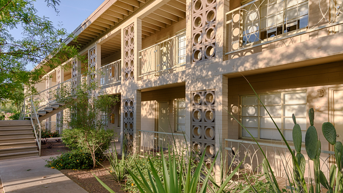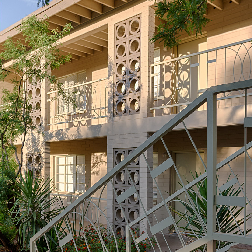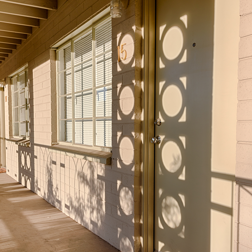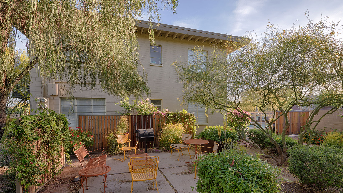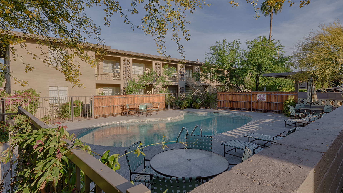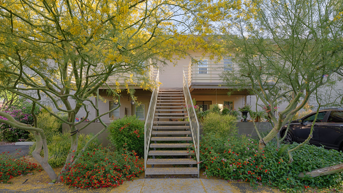A brand new fourplex designed to serve the missing middle housing market, 4 Square is a study in efficiency that serves the mobile, flexible lifestyle, and the art of living large in limited space. Situated in a walkable neighborhood, each two bedroom, two bath standalone unit can be rented in whole or divided into separate, totally private one bedroom, one bath and micro-studio units utilizing a hotel suite-style lock-off in the hallway. Generously landscaped shared courtyards with fire pits, barbecues, and private patios for each unit offer everything our famous Arizona indoor/outdoor lifestyle has to offer.
4 Square: 4711 N. 14th Street, Phoenix, AZ 85014 | Canal North Neighborhood
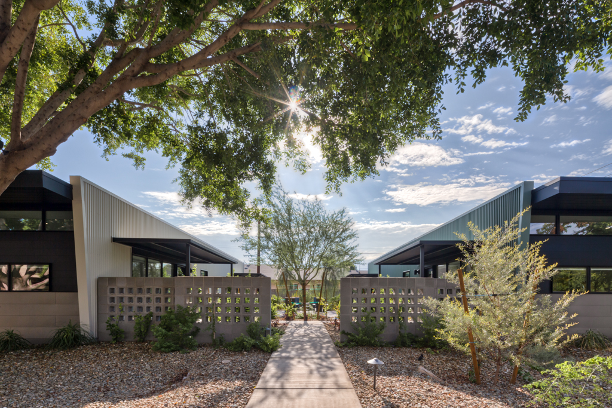
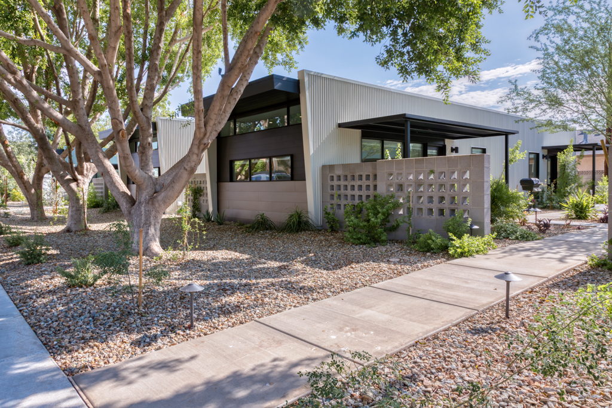
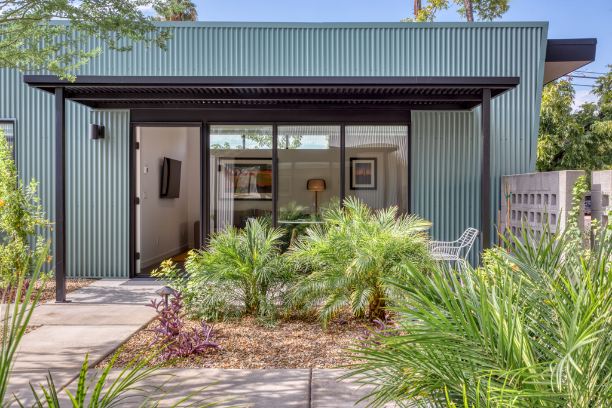
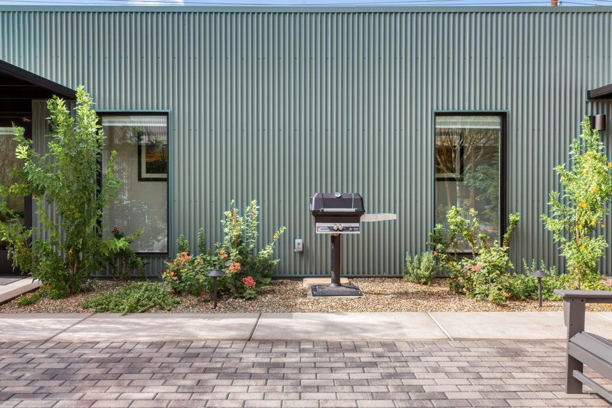
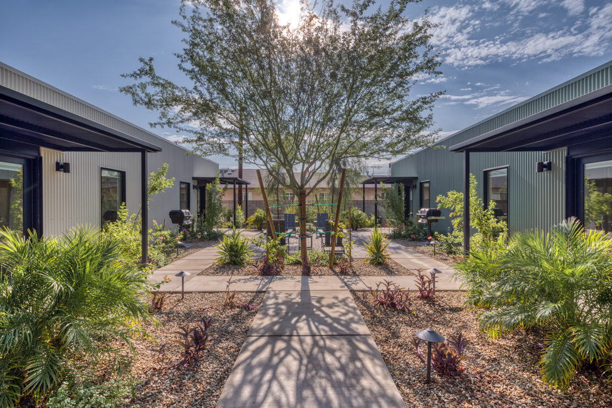
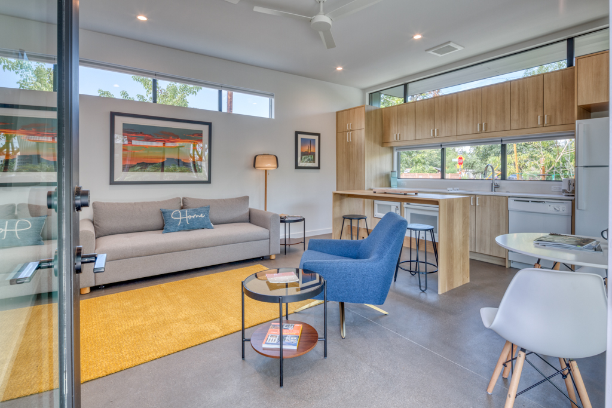
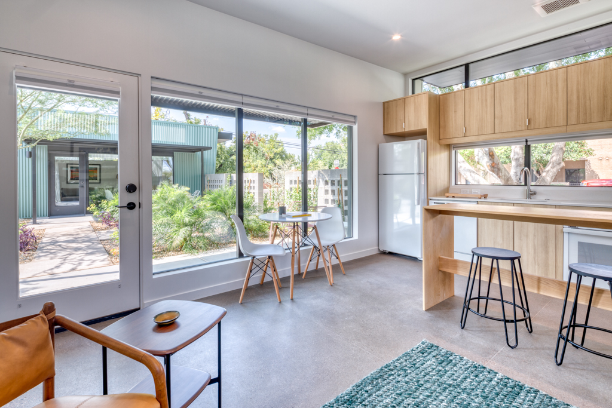
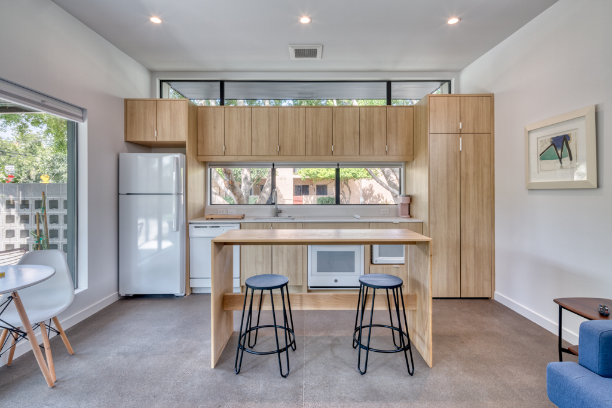
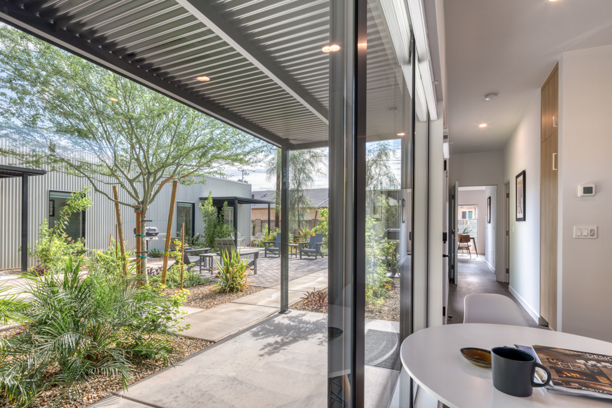
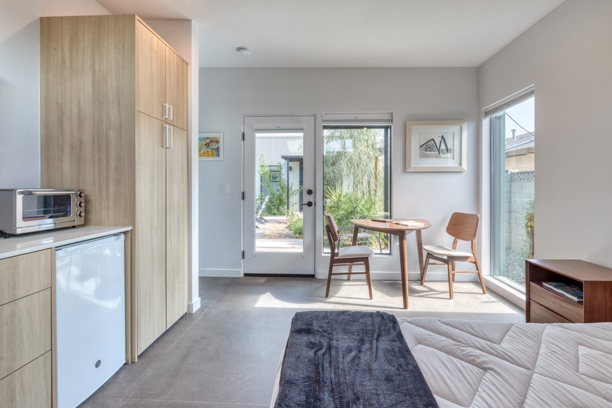
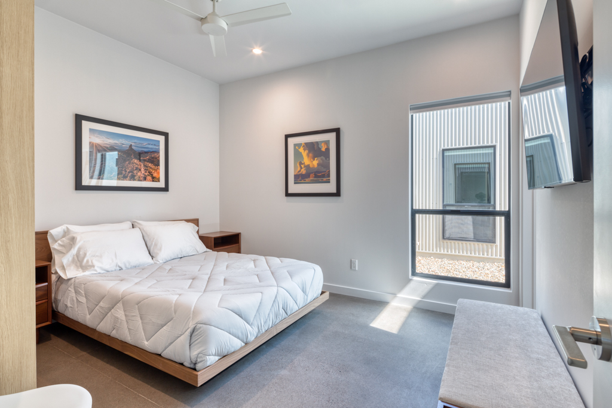
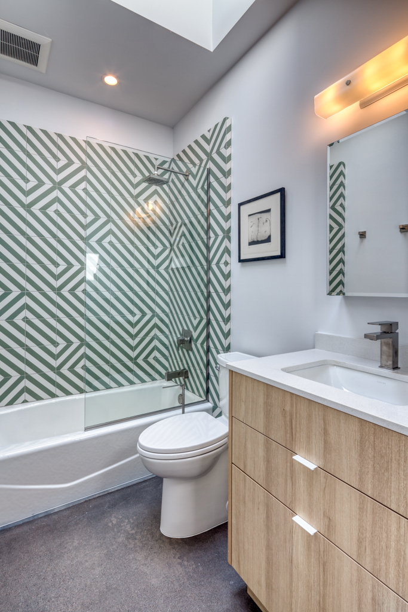
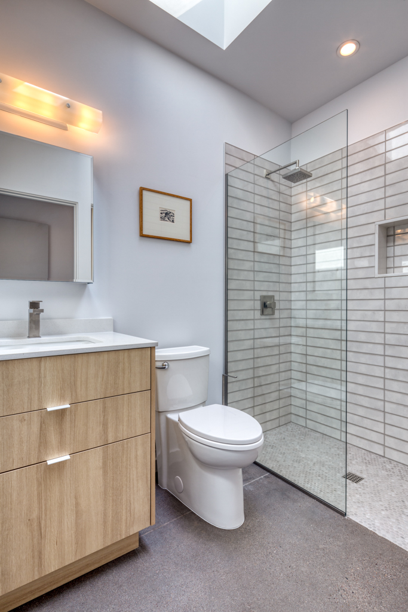
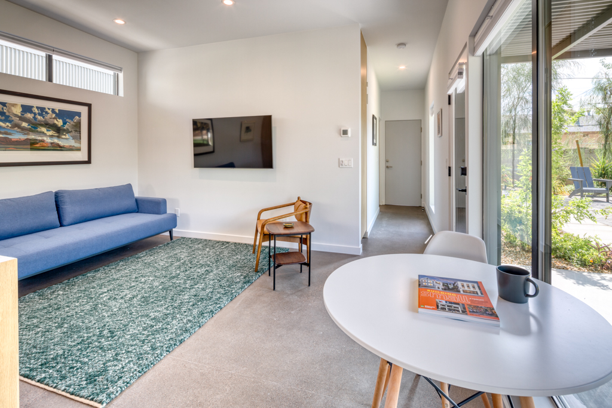
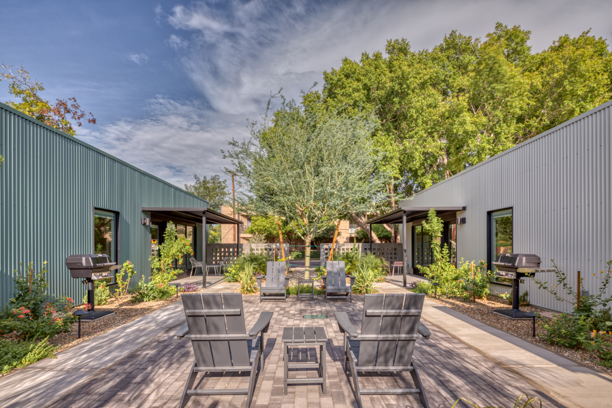
Each pet-friendly, fully-furnished unit serves visitors anywhere from an overnight stay to a 90-day lease. Flooded with natural light using big windows and sight lines that direct your gaze to the sky and tree canopy, it is difficult to capture the essence of this special property through any lens. Almost every visitor has expressed the same reaction – it’s simply a stunning experience being on site. All units were leased within one month of opening in fall 2022 with an interest list well in to 2023.
Completed in 2022
Developer, Owner and Operator
4 x 808 SF 2/2 units divisible into 4 x 520 SF 1/1 units and 4 x 288 SF micro-studio units
12,473 SF lot
Zoned R-4
This former 1920’s Citrus Farmstead (Wasser Citrus Farms) and 1950’s Citrus Nursery (Ralph’s Citrus Nursery) is located along the Citrus Belt in North Central Phoenix. A one-of-a-kind atmosphere, this property preserves and reuses two existing heritage houses, converting a 1920’s home into a full service neighborhood restaurant (Pomelo) and transforming a 1960’s ranch house into a charming neighborhood market / café (Luci’s at The Orchard) complete with ice-cream shop (Splurge).
The Orchard Phoenix: 7100 N. 12th Street, Phoenix, AZ 85020 – North Central
The buildings surround and compose a dramatic outdoor dining & gathering courtyard complete with lush shady landscaping, patios, event lawn, event shed, splash space, fire features, abundant outdoor lawn furniture, and an iconic water tower that was constructed as an identity piece referencing the property’s agrarian heritage and on-site water well.
Embraced by residents valley wide, this legacy retail, dining and events venue offers a truly authentic Phoenix, Arizona experience.
Completed in 2016
Developer & Co-Owner
Sold 2022
4,876 SF Restaurant
3,632 SF Café/Market/Ice Cream Shop
600 SF Event Shed
204 SF Splash Pad
1,400 SF Event Lawn
2,500 SF Dining Patios
2 Acres
Zoned C-1
This one-of-a-kind project was a labor of love for all of those involved. Our second commercial project, this former iconic mid-century steakhouse and banquet facility (Jay Newton’s Beefeater) once hosted many of Phoenix’s business elite, influencers and politicos. After a long successful run from 1961-2006, the business finally ran its course and sat vacant for 6 years falling into severe neglect and disrepair.
The Newton Phoenix: 300 W. Camelback Rd., Phoenix, AZ 85013 | Medlock Place
Inspired by the call to action from City Officials, neighborhood activists and valley residents, we took the leap in leading a team of committed entrepreneurs to preserve and resurrect the property into a modern day reinterpretation of what the Beefeater once was for Phoenix, an activated gathering place centered around food, commerce and community.
Within walking distance to (2) light rail stations, this mid-century modern adobe building was sensitively redeveloped and reimagined into a creative collection of independent retail (Changing Hands Bookstore, First Draft Book Bar, Southwest Gardener), dining (Southern Rail), office (Christofolo-Schermer) and event (Newton Events) businesses.
Completed in 2014
Developer & Co-Owner
18,599 SF 1960’s Restaurant & Banquet Facility
1.25 Acres
Zoned C-2; TOD-1 (Light Rail)
This project was co-developed with California based, Community Development Partners over a 12 month period. Sited near the light rail line in the heart of downtown Mesa, this charming National Historic Register building was preserved and adaptively redeveloped into student housing for the Benedictine University, Mesa Campus.
The Alhambra Mesa: 43 S. Macdonald, Mesa, AZ 85210
A hybrid structure, the property boasts dormitory style rooms with common restrooms in the former 1894 Hotel building and studio style rooms with in-suite restrooms in the former 1950’s Apartment Building. Two era’s of architecture come together to form a charming private outdoor courtyard where students can live, entertain, relax and study under the canopy of desert trees and the Arizona sun.
The building preserves its attractive historic character inside and out, offering its residents a one-of-a kind college student housing living experience.
Completed in 2017
Co-Developer & Co-Owner
Sold 2021
11,664 SF – National Historic Register Building
Former 1890’s Hotel & 1950’s Apartment Building
(60) Bed – Single & Double Occupancy Student Housing (Benedictine University)
9,775 SF Lot
Zoned Downtown Core – T.O.D. (Light Rail)
Our first born. This distinct 1940’s red brick retail strip center along Central Avenue in Uptown Phoenix, was adaptively redeveloped into a charming retail and dining destination complete with creative office, an independent restaurant (Windsor) and craft ice-cream shop (Churn) by famed restaurant development group, Upward Projects.
Central Market: 5213 N. Central Avenue, Phoenix, AZ 85012 | Windsor Square Neighborhood
Often recognized as one of the best patio experiences in Phoenix, this property offers a dramatic indoor / outdoor dining environment in what was once a seedy back breezeway between the main building and block storage outbuilding that we creatively transformed into a sleek architectural ramada and active dining terrace.
Completed in 2011
Developer & Co-Owner
4200 SF 1940’s Retail Strip Center
23,000 SF Lot
Zoned C-1
This project was conceived and developed for a private client on their lot located in the heart of Old Town Scottsdale across from the iconic boutique Hotel Valley Ho. Inspired by its mid-century modern neighbor, The Douglas, named in honor of its award winning architect John Douglas, FAIA, borrows stream lined design features offering a luxury contemporary architectural indoor/outdoor experience.
The Douglas Scottsdale: 6901-6911 E. 1st Avenue, Scottsdale, AZ 85251- Old Town
Targeting affluent buyers, seeking a downsize, turn-key housing option, the site is conveniently located to offer its owners walkability to some of Scottsdale’s premier retail, dining, hospitality, arts & entertainment venues.
The project was well received and sold quickly above projections.
Completed in 2016
Fee Developer / Creative Advisory
(6) 2,300 SF -Single Family Detached; Zero Lot Line Urban Residences
New Construction Infill; For Sale Product; Conveyed Fee-Simple
Each House Designed & Constructed Structurally Independent
Detached Garages
Roof Decks
Elevators
Oasis Twenty, a 19 unit, mid-century, desert modern garden courtyard apartment complex was adaptively redeveloped into a boutique rental community offering residents a premier location, within walking distance to central Phoenix retail & dining hot spots The Colonnade, Town & Country and The Biltmore Fashion Park. Also providing convenient access to many transportation options including freeways, busses, the Metro Light Rail and Sky Harbor International Airport.
Oasis Twenty: 4514 N. 20th Street, Phoenix, AZ 85016 | Town & Country Neighborhood
All units were amenitized with updated contemporary finishes, custom cabinetry, upgraded stainless appliances, in-suite washer & dryers and dedicated outdoor private patios, or balcony terraces conveniently located off the spacious eat-in kitchens.
Complete with a garden courtyard lush with landscaping, outdoor barbeques and sparkling pool, Oasis Twenty offered a truly authentic Phoenix desert living lifestyle.
Completed in 2014
Sold in 2015
13,600 SF
19 Units- (9) 2 bed 1 bath; (10) 1 bed 1 bath
1.17 Acre Site
Zoned R-3
















